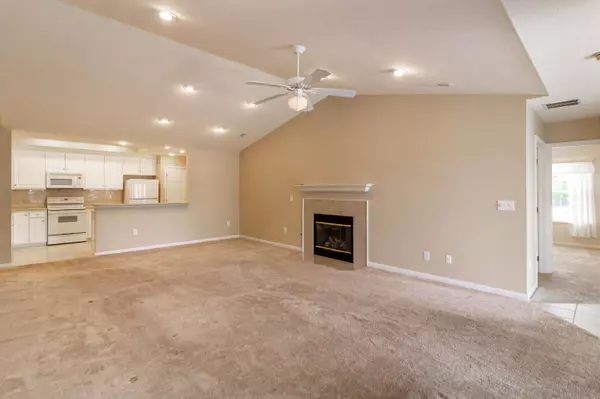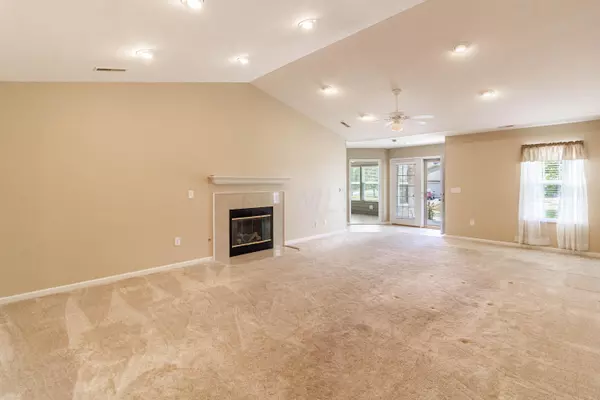For more information regarding the value of a property, please contact us for a free consultation.
8071 Farm Crossing Circle Powell, OH 43065
Want to know what your home might be worth? Contact us for a FREE valuation!

Our team is ready to help you sell your home for the highest possible price ASAP
Key Details
Sold Price $347,000
Property Type Condo
Sub Type Condo Shared Wall
Listing Status Sold
Purchase Type For Sale
Square Footage 1,615 sqft
Price per Sqft $214
Subdivision Village At Scioto Reserve
MLS Listing ID 223016501
Sold Date 07/03/23
Style 1 Story
Bedrooms 3
Full Baths 2
HOA Fees $430
HOA Y/N Yes
Originating Board Columbus and Central Ohio Regional MLS
Year Built 2005
Annual Tax Amount $3,529
Lot Size 2.150 Acres
Lot Dimensions 2.15
Property Description
Stunning condo offering luxurious living in a desirable location. This beautiful residence features a spacious 3 seasons room, perfect for relaxing and enjoying the outdoors in comfort. Boasting 3 bedrooms and 2 bathrooms, this home offers ample space for both privacy and togetherness. Step inside to discover high vaulted ceilings that create an airy and expansive atmosphere throughout. The open floor concept enhances the flow between the living, dining, and kitchen areas, providing space for entertaining guests or spending quality time with loved ones. Additionally, the 2-car garage offers convenient parking and storage solutions. HOA dues cover the beautiful clubhouse and facilities as well as the relaxing and refreshing pool. Don't miss the opportunity to own this exceptional condo!
Location
State OH
County Delaware
Community Village At Scioto Reserve
Area 2.15
Rooms
Dining Room No
Interior
Interior Features Dishwasher, Electric Range, Microwave, Refrigerator
Heating Forced Air
Cooling Central
Fireplaces Type One, Gas Log
Equipment No
Fireplace Yes
Exterior
Exterior Feature Patio
Parking Features Attached Garage
Garage Spaces 2.0
Garage Description 2.0
Total Parking Spaces 2
Garage Yes
Building
Architectural Style 1 Story
Schools
High Schools Buckeye Valley Lsd 2102 Del Co.
Others
Tax ID 319-230-02-106-565
Acceptable Financing Conventional
Listing Terms Conventional
Read Less



